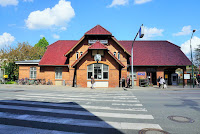 |
| Photo by Bo. W |
 |
| Photo by Bo. W |
 |
| Photo by Bo. W |
In 12 July 1848, the completion of Wismar Train Station (German: Bahnhof Wismar), it is very delicate, like a movie screen in a scene. Early summer, green leaves for the city to add a lively color. In sun exposure, with a combined ancient city of style, comfort, carefree.
This clear river is not a natural river, but artificial canals, its
name is Gruber (Grube). A bridge over the canal, there are four naive, bronze
pig, is really cute!
The Pig Bridge (Schweinsbrücke) originated in the mid-19th century and
was rebuilt after 1994. Since then, four railing posts are decorated with
small, metal pig sculptures.
 |
| Photo by Bo. W |
The Schabbell house (Schabbellhaus)
was 1569-71 to plans by the architect Philipp Brandin Utrecht (1535-1594) built
as a brewery and a residence for the later Wismarer mayor Hinrich Schabbell
(1531-1600).
The old water tower (Alter Wasserturm) was originally a defense tower of the medieval fortifications of Wismar. In addition to the historic water gate at the port, today it is one last testimony stone of the former city wall and the city's fortifications.
 |
| Photo by Bo. W |
Old Water Tower (Alter
Wasserturm)
The old water tower (Alter Wasserturm) was originally a defense tower of the medieval fortifications of Wismar. In addition to the historic water gate at the port, today it is one last testimony stone of the former city wall and the city's fortifications.
 |
| Photo by Bo. W |
Proviant house (Provianthaus)
The former Royal Swedish Proviant house (Provianthaus) was built in 1690 as part of the Swedish fortress, used as a municipal Pack House since 1790.
 |
| Photo by Bo. W |
Fürstenhof House
Fürstenhof House, at the same time a Ducal Palace, it was occupied by the municipal authorities, the early Italian Renaissance style ornate specimens. Built in 1552-1565, it was restored in 1877-1879.
Fürstenhof House is located between the Church of St. George
(St. Georgen) and St. Marien(Ratskirche St. Marien), it is the
local seat of the Court. Facade has terracotta reliefs, showing the local folk
and the city's history.
 |
| Photo by Bo. W |
Archidiakonat
Also, built in 1540 was destroyed in 1945 and 1962-1963 Archidiakonat rebuilt. With the three-piece stepped gable on the north side and the rich architectural decoration, it is one of the most beautiful buildings of North German brick Gothic.
Originally the building was twice as long and served as an
administrative building and home of the bishop's deputy. Today it houses the
regional superintendent of the Evangelical Lutheran Church of Mecklenburg and a
meeting place for children and young people.
