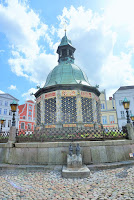 |
| Photo by Bo. W |
Wismar's old town is the representative of Germany masonry buildings,
whose center is the huge market square. It is by virtue of 100 × 100 meters and
become the largest Mecklenburg - Pomerania (Mecklenburg-Vorpommern) the largest
market square. It is one of the largest market square in northern Germany.
Around the market square is surrounded by elegant buildings. These
architectural styles, from 14th century North German Gothic to 19th
century Romanesque revival to Art Nouveau.
On the north side of the square stands the neoclassical City Hall. Its present appearance it was in the years 1817-19 according to plans by the court architect of Ludwigslust, Johann Georg Barca (1781-1826).
The elongated building has early side projections and supported by
Doric columns balcony above the main entrance. The large coat of arms is a
Swedish period.
There are exhibitions in Rathauskeller, it is "a city of Wismar
picture." It is to introduce the local history of Wismar.
The red building is named in Sweden: Alter Schwede, which was built in 1380. That year, it's on the ground floor is a business and residential area, upstairs merchants warehouse. In 1878, it was changed to the name of the "old Swede" (Alter Schwede) restaurant. Its red brick building and buttresses gable style "Hanseatic League" architectural features, aroused our great interest. It is next to the white house restaurants are also very unique.
Next to the right of the old Swede, Reuters – House (Reuter-Haus), whitewashed building a two-story. The original late Baroque building, Dethloff Carl Joachim Hinstorff (1811-1882) established his first press. He was a Mecklenburg booksellers, publishers and founder of the same name Hinstorff publisher.
In 1859, Dethloff Carl Joachim Hinstorff first publishing contract was signed, and writer Fritz Reuter. Reuter‘s first published collection of miscellaneous poems Fritz Reuter's, written in Low German, entitled Läuschen UN Reimels ("anecdotes and rhymes," 1853; the second set, and then in 1858).
Commander's house is located opposite the market square, the town hall on the south side. It originated in the late 16th century or early 17th century, 30 years, the city of Wismar in the process of war, and set to the Swedish commander's house. From 1646 to 1647 was the residence of the famous Swedish commander - General Helmuth von Wrangel (about 1600-1647). In1658, it is heavy fire damage, but recovered. In the 18th-century house and may be covered with two volute gables. Its current appearance by the Dutch Renaissance-style facade restoration of the building in the second half of the 19th century.
Wasserkunst, it is the Netherlands, Ute Luck (Utrecht) architect Phillipp Brandin designed to keep the Dutch Renaissance style, it was built in 1595- 1602. It is built on an underground reservoir that is the source of water supply in Wismar. Wasserkunst, conveying water to about 220 homes and 16 public water points through wooden pipes. Wasserkunst, it's surrounded by a chain. Chains allow people to stand a few meters away, we cannot look at the history of text presentation. Unless your eyesight is particularly good, or only with a telescope to read, engraved in the construction of thick text.
The water supply station (Wasserkunst), its design is unique, is a beautiful piece of
architecture. Its body is decorated with gold and red, while the sculpture is
really well designed. Mermaids, mermaid fountain can be understood as a space
of imagination, but it is a good piece of art.






